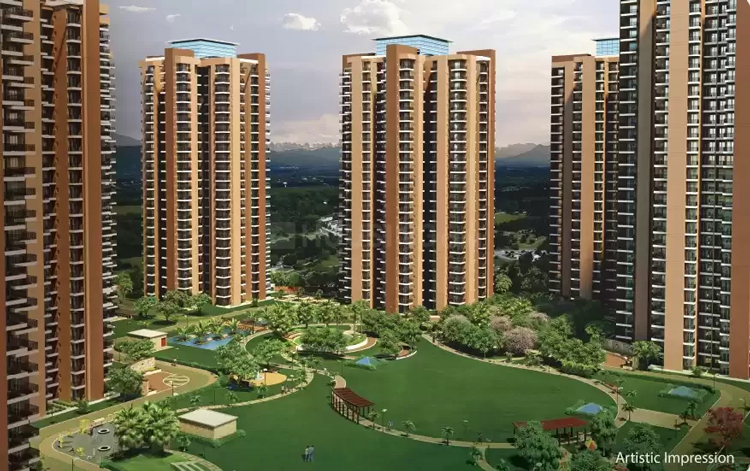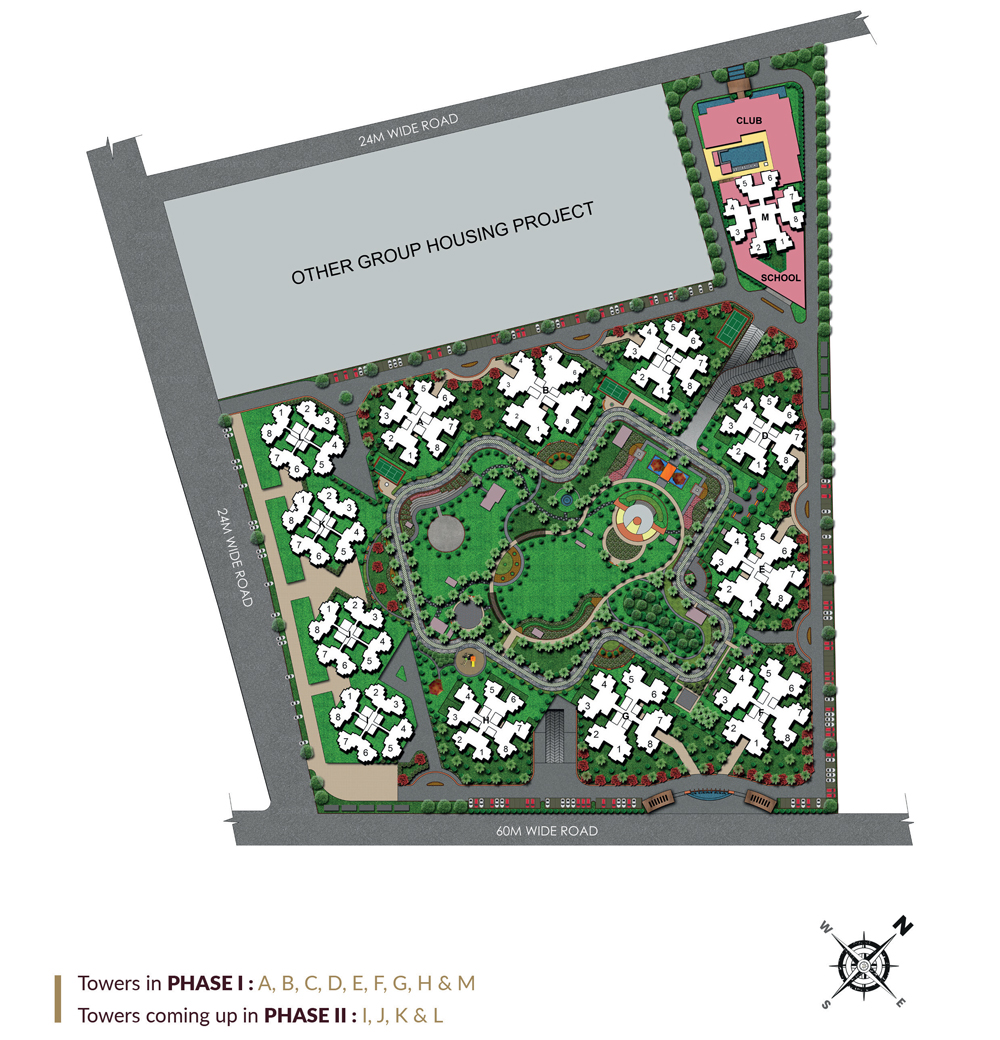

R G Luxury Homes Site Plan For Interested buyers! R G Luxury Homes Site Plan is well designed planned for all. It is a world class development with a world class specifications and premium homes in the laps of the nature. The development is closer to Surajpur & UPSIDC Site B.
Premium apartments are offered at the development that is connected with metro stations and roads. R G Luxury Homes Master Plan at Sector 16B Greater Noida West-2 BHK apartments - Built-up Area: 1229 - 1342 Sq. Feet and 3 BHK- Built-up Area: 1565 – 1882 Sq. Feet!
Premium apartments are offered at this property Sector 16 B Greater Noida that is well connected to the main areas. Located this project offers premium apartments for interested buyers and investors at right prices.
R G Luxury Homes Layout Plan in the premium budget segment- commercial centers are located at Sector-62 and 63, Noida (within 12 km range).